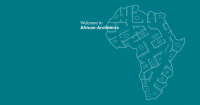Moses Mabhida Stadion
Durban, South Africa
The Moses Mabhida Stadium is situated on an elevated platform in the central sports park on the shore of the Indian Ocean, and is accessed from the city via a broad flight of steps. A 105m arch rises high over the stadium as a landmark visible from afar. It carries the weight of the inner membrane roof. The shape of the bowl results from the interaction of the circular roof structure with the triple-radius geometry of the arena. The facade membrane of perfo-rated metal sheeting provides protection against driving rain, strong winds and direct sunlight without excluding the outside world.
Competition
2006 – 1st Prize
Design
Volkwin Marg and Hubert Nienhoff with Holger Betz
Client
Municipality of Durban (eThekwini Municipality), Stategic Projects Unit
Construction period
2006–2009
Seats
70,000
- Location
- 40000 Durban, South Africa
- Year
- 2009







