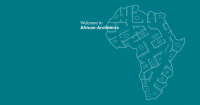Pibor Fish Market
Pibor, South Sudan
A project for UNIDO (United Nations Industrial Development Organisation), Sustainable food security through community-based livelihood development.
The design is a market structure tailored for fish and meat vending in Pibor Town, nestled within the remote and rural expanse of South Sudan.
Previously without a dedicated marketplace for meat and fish commerce, Pibor Town endured a makeshift scenario where residents placed their goods on cardboard sheets, seated on the bare ground. This ad hoc arrangement not only reduced selling hours during harsh weather but also compromised the hygiene standards vital for perishable products.
In response, a 75m2 open market building has been designed to accommodate 20 selling stalls, offering a protected space for vendors, primarily women, to put their fresh fish and meat on display for sale. This purposeful design increases protection from the elements with overhanging roofs but also prioritizes hygiene by facilitating access to water and latrines.
The building has been designed taking into account the environmental context with considerations for the sun’s trajectory. Curved walls mitigate the impact of solar radiation beneath the roof while drawing inspiration from indigenous architectural traditions. Solid west- and east facing walls serve as climatic buffer and add structural stability. Natural ventilation is improved through permeable front and back facades.
The initial building design features locally produced burnt clay brick walls for shading and storage, a wooden roof structure with roofing sheet, built-in wall benches, wooden façade frames, coloured concrete floor slabs and selling platforms of different heights.
Completing this project presented significant challenges primarily because of its extremely remote location. Factors such as the rainy season, which rendered dirt roads impassable, limited availability of construction materials, occasional absence of welders or metal workers in the vicinity, absence of grid connectivity, civil unrest, among other issues, complicated the construction process.
Project Background:
The building typology of a fish market was chosen with the aim to reduce conflict resulting from lack of water and increase in agriculture productivity and livelihood diversification. It should contribute to improved food security and income of target communities by increasing household agricultural production capacity and creating further opportunities for youth and women to contribute to household welfare as well as addressing water scarcity in the area.
The expected outcome of the UNIDO intervention is a strengthened resilience of communities to drought and other shocks. This will be achieved through improved management and equitable access to water sources for livelihoods, increased food production and incomes for youth and women and diversified and increased livelihoods among targeted households.
- Arquitectos
- Studio Elementals Architecture
- Ubicación
- Pibor, South Sudan
- Año
- 2018
- Equipo
- Stefanie Adisa Theuretzbacher
- Material production
- UNIDO





