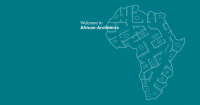Kano International Trade Center
Kano, Nigeria
This proposal was the winning project of a competition at the request of the Kano Government. This land of 120 Hectares was supposed to host a market of a new kind, combining all the markets of the city that have become fire hazards for the lake of control and regulations. This new market would enjoy a strategic position out of the city, by the main roads, giving direct access to the other cities of the North of Nigeria and other countries like Niger.
- 場所
- Kano, Nigeria
- クライエント
- Smartland
- チーム
- Smartland, Jose Munoz-Villers, M&M Developers



