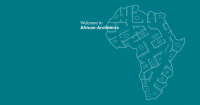1º Congresso
Luanda, Angola
The 1º Congresso Tower assumes a prominent role in the fabric of central Luanda overlooking Largo Lumeji square, revealing a suave and reserved formal dynamism that nevertheless leaves a striking image on the urban identity.
The ground level, with its glass-walled geometry, contrasts with the dynamic undulating design of the upper floors. It houses a branch office of the bank, an auditorium, an art gallery and a café. Below ground there are five levels reserved for parking and technical areas.
The tower consists of open-plan office levels (floors 3 to 5, 9 to 16 and 18 to 21) with intermediate technical floors that contain complementary entertainment, safety and operation equipment and installations (levels 2, 7, 17 and 25).
The uppermost floors (levels 22 to 24) house the management level, which consists of offices and a restaurant.
The differing silhouettes of the surrounds around each level together create a volumetric whole that defines an elegant presence and identity in the city skyline. That presence is enhanced and emphasised strikingly at night with special lighting.
Client
Institutional
GFA
41 623 sq.m










